Getting Started
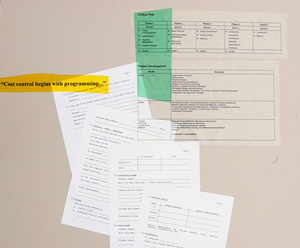 |
ProgrammingAt the onset of the project it is advantageous to review the general requirements and specific needs of the project. As an example this phase can include site review and evaluation, photographic inventories, coordination of project objectives, scheduling discussions, etc. |
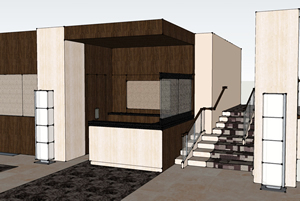 |
Schematic Design and DevelopmentBudget estimates are now prepared to ensure those pricing guidelines are part of the conceptual and visual development discussions. The design team can now “merge” the project objectives and general design ideas to form the visual component of the concept. This is best presented through sketches, details, materials, mock-ups, etc. |
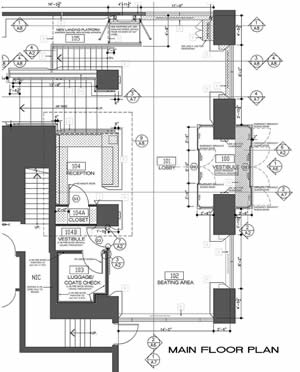 |
Construction DocumentsPartition detail plans, Flooring plans, Furniture plans, Finish details, Reflected Ceiling plans, window treatments, related millwork, code compliance items and detailing, etc. Itemized Description for furnishings, finishes, fitments, millwork, new construction, etc. (Specifications). Preparation, issue, award and coordination of Tenders for interior construction and finishing, inclusive of ordering procedures for flooring, (as required to compliment the builder’s requirements). Review and General Coordination with Construction Manager or Contractor’s Representative. Coordination of Details, Specifications and Design Elements with mechanical, electrical and structural consultants as required. |
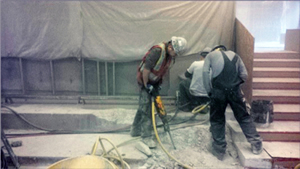 |
Interior Construction and FinishingReview of shop drawings for millwork, fixturing and detailing, review of mechanical, electrical requirements. Scheduled Site Inspections, meetings and documentation throughout project duration. Coordination of delivery schedule for construction materials, etc. Inspection and management of incomplete work and deficiencies. |
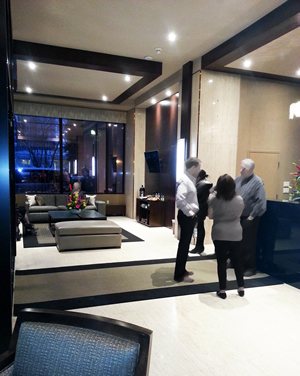 |
Facility Opening and InstallationSite review at move in and inspection of fitments, furnishings and finishes as required. |




